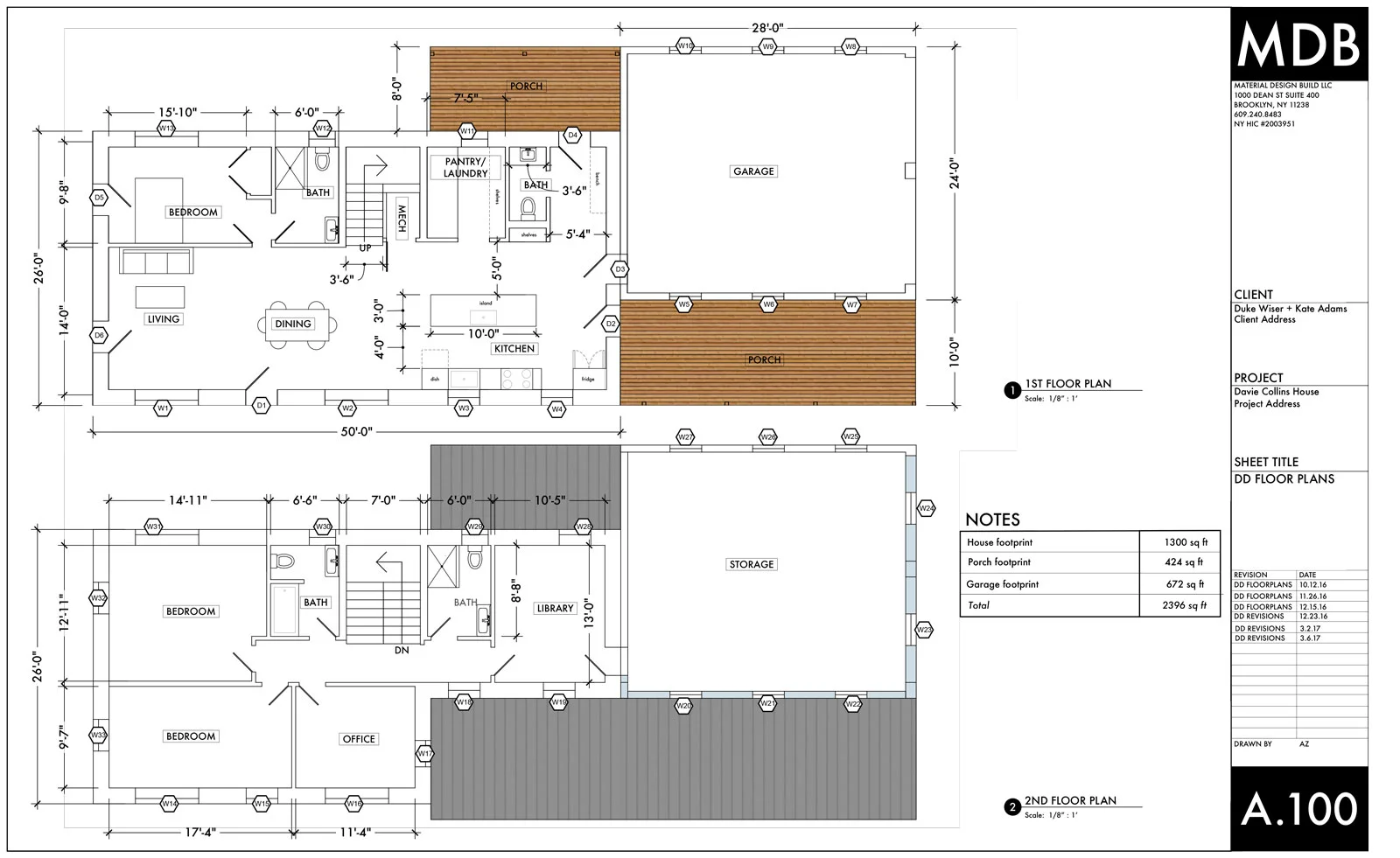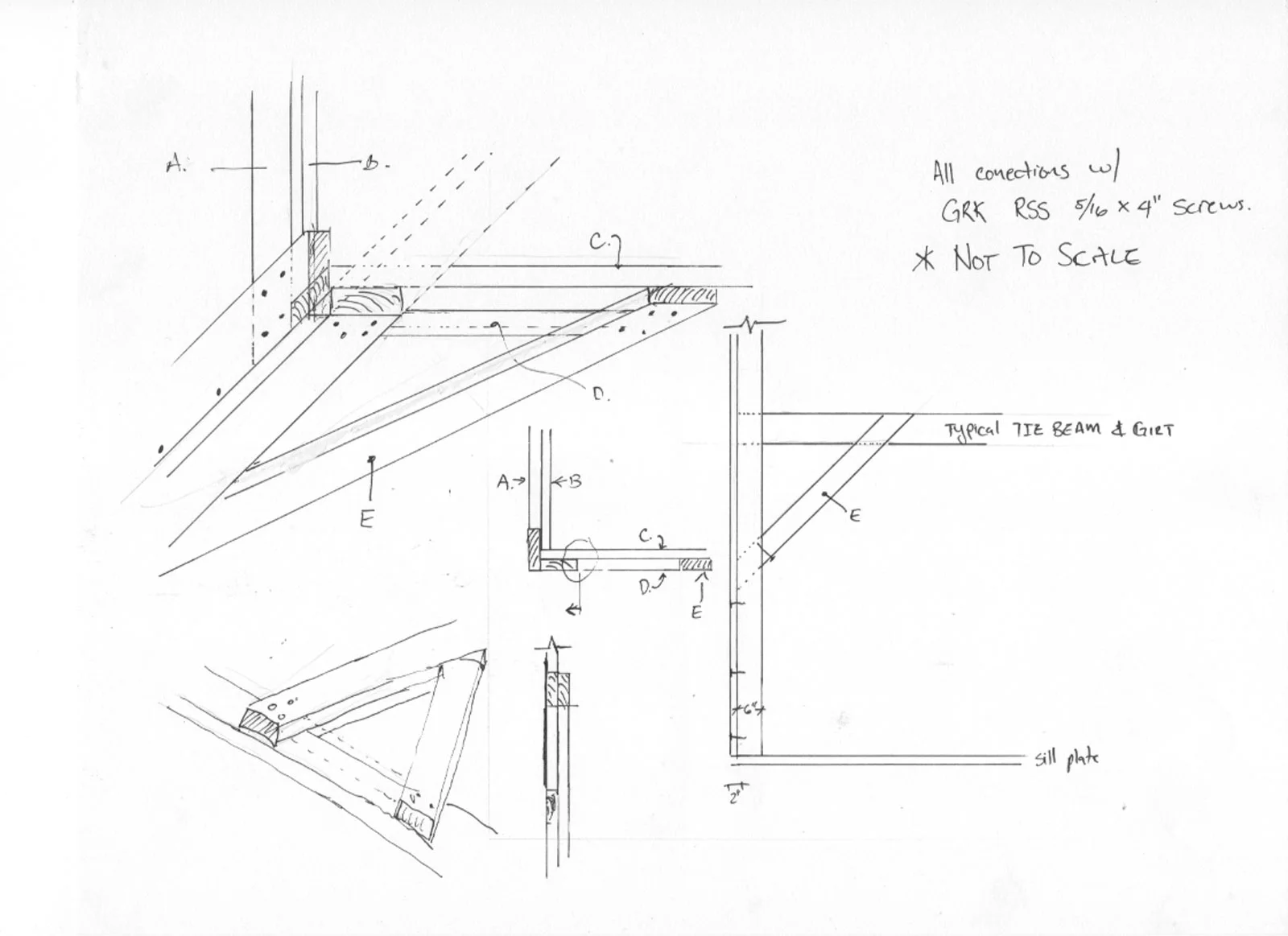Design + Project Evaluation
For this first phase of work we will provide you with a detailed questionnaire to fill out, start a shared inspiration board to give our initial notions a visual reference, and begin gathering our measurements and data to begin the design process.
Our vision of design is as a collaborative process between the Client (you), the Designer (us), additional team members (landscape designers, engineers, specialists) and the site and/or existing building(s). Our philosophy is that the design must be high-performing in comfort and energy use, integrate into its site/context/community, and, most importantly, be loved by the Client.
Based on this information we begin the schematic design phase, generating plan drawings and massing sketches of potential strategies. We research the relevant local zoning, building, and historic codes of the area for any regulations that will affect the project. We'll discuss these together, sometimes through several rounds of revisions and discussions until we've hybridized a satisfying central concept. Next is the design development phase where we define the materials, systems, and details through elevation, section and perspective drawings. In the final drawing phase we'll complete the specifications of fixtures, finishes, doors and windows, and have a clear vision of the construction of the project. Throughout this process we'll meet to discuss the designs in process and make key decisions vital to moving the project forward.
The end result will be a clear description of the final product in its design, the scope of work we will include, and what it will cost to build. This sets us up to begin the Build Phase.




