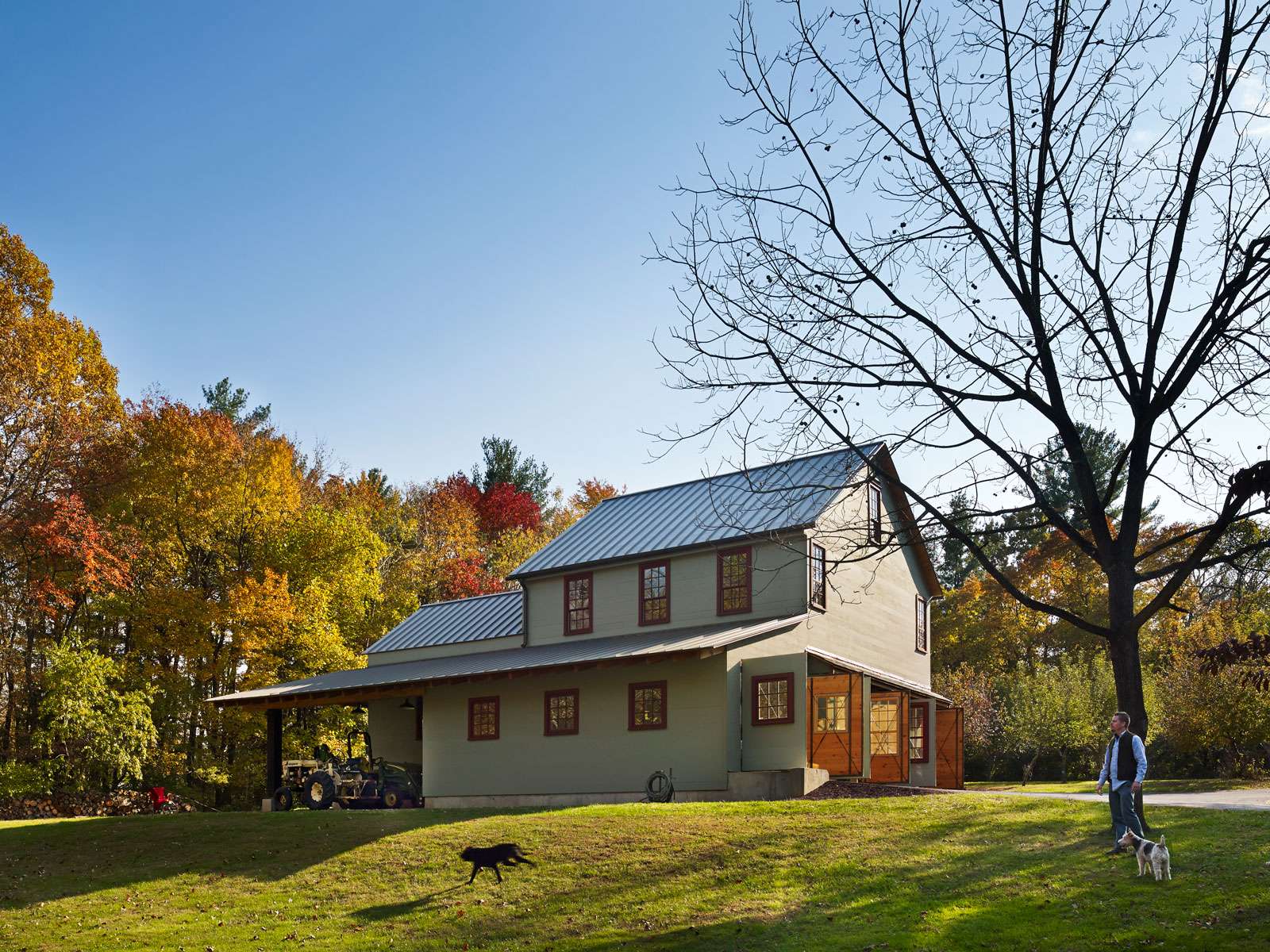Garage Mahal
Calling this building a garage is deceptively simple as it’s function and history are far more elaborate. We were contacted about a historic farmstead slated for development whose buildings, namely the farmhouse and wagon house, were in the bulldozer’s sights. Fortunately we found a client interested in saving them.
Unlike the more common historic barn to new house conversion this project utilized the house structure, a combination of respective Federal and Dutch timber frames, into the basis for a large combination garage/barn/utility building. The first floor provides parking for three cars (with a mechanic’s pit beneath one bay) and tractor, while the upper floors offers ample room for work areas, recreation, and storage.
Additions, repairs, and siding all came from locally-sawn hemlock.




